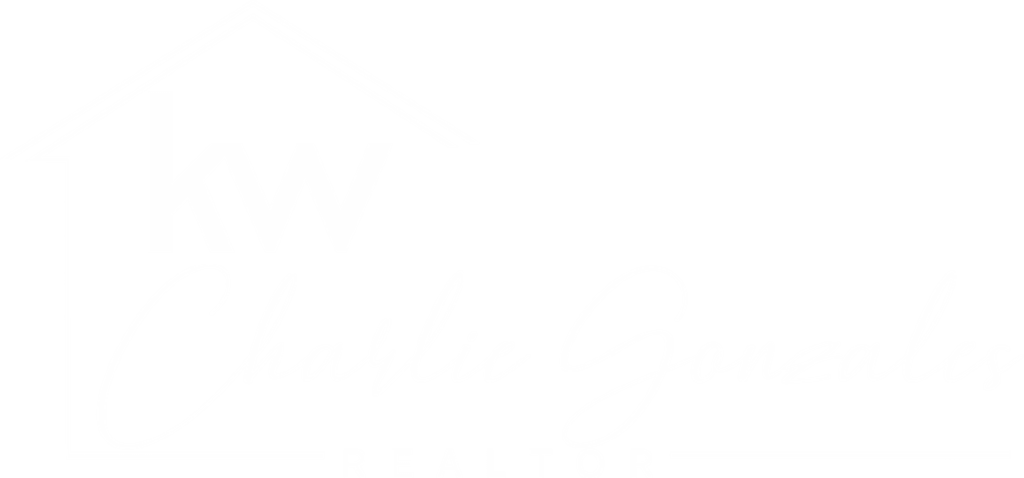25 Holt LnTullahoma, TN 37388




Mortgage Calculator
Monthly Payment (Est.)
$3,695Incredible custom built home with more amenities than you can imagine! This 5 bedroom, 3 bath home with 3,095 sq. ft.is meticulously crafted. The craftsman-style home is on a coveted corner lot, surrounded by mature landscaping, and offers unparalleled privacy with an open, undeveloped farm field across the street. A welcoming sunset-facing rocking chair front porch with a stained tongue-and-groove ceiling and crown molding, enhanced by Pottery Barn side and overhead lanterns. The interior has Grade A Sand & Stain White Oak Floors throughout the first level. Seven-inch Craftsman crown molding and baseboards throughout the entire home, with additional custom millwork. Fully spray-foam insulated by Epiphany Foam, including encapsulated crawlspace, walls, and attic for energy efficiency. Trane HVAC units for climate control. 5ft brick fireplace with 36” ventless gas logs, nine-foot maple painted built-ins, maple mantel w/ a hidden outlet for TV Kitchen cabinets extend to the ceiling, quartz countertops, and a brick backsplash. High-end Monogram Professional Appliances, cabinet-depth refrigerator & dishwasher. Butler’s pantry w/ custom cabinetry to the ceiling, bar sink, and a pantry with additional storage/safe room closet w/ 2x6 reinforced framing. Primary bath has 4x8 tile shower with bench, dual showerheads, and a separate handheld, along with a custom maple double vanity with quartz countertops. Bdrm 2 includes a built-in 7ft window seat w/ storage drawers, built-in desk, & shelving, accented by a Ballard Designs fixture. Bathroom 2 has a custom tile shower w/ additional handheld showerhead, and custom maple vanity with quartz countertops. It also has a 20x17 Screen Porch with a custom brick fireplace and stained tongue-and-groove ceiling, perfect for relaxation and entertaining. 24x25 garage with built-in shelving, workbench, and cabinetry; deep freeze included & Tankless natural gas hot water heater. This home offers a perfect blend of luxury & functionality,
| 2 days ago | Price changed to $809,900 | |
| 2 days ago | Listing updated with changes from the MLS® | |
| 3 weeks ago | Status changed to Active | |
| 3 weeks ago | Listing first seen on site |
Listings courtesy of Realtracs as distributed by MLS GRID

Based on information submitted to the MLS GRID as of 2025-04-26 03:20 PM UTC. All data is obtained from various sources and may not have been verified by broker or MLS GRID. Supplied Open House Information is subject to change without notice. All information should be independently reviewed and verified for accuracy. Properties may or may not be listed by the office/agent presenting the information.
The Digital Millennium Copyright Act of 1998, 17 U.S.C. § 512 (the “DMCA”) provides recourse for copyright owners who believe that material appearing on the Internet infringes their rights under U.S. copyright law. If you believe in good faith that any content or material made available in connection with our website or services infringes your copyright, you (or your agent) may send us a notice requesting that the content or material be removed, or access to it blocked. Notices must be sent in writing by email to DMCAnotice@MLSGrid.com.
The DMCA requires that your notice of alleged copyright infringement include the following information: (1) description of the copyrighted work that is the subject of claimed infringement; (2) description of the alleged infringing content and information sufficient to permit us to locate the content; (3) contact information for you, including your address, telephone number and email address; (4) a statement by you that you have a good faith belief that the content in the manner complained of is not authorized by the copyright owner, or its agent, or by the operation of any law; (5) a statement by you, signed under penalty of perjury, that the information in the notification is accurate and that you have the authority to enforce the copyrights that are claimed to be infringed; and (6) a physical or electronic signature of the copyright owner or a person authorized to act on the copyright owner’s behalf. Failure to include all of the above information may result in the delay of the processing of your complaint.


Did you know? You can invite friends and family to your search. They can join your search, rate and discuss listings with you.