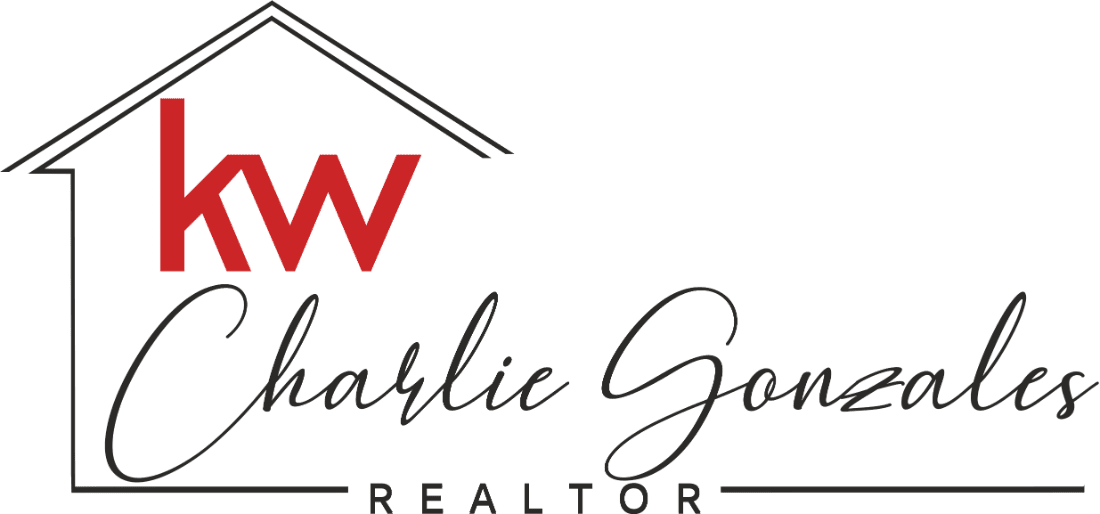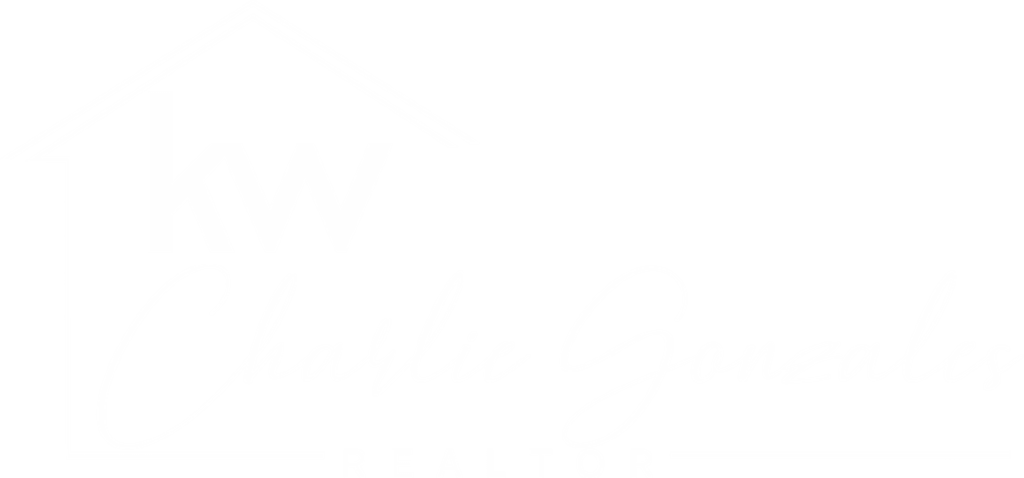421 Ardmore HwyFayetteville, TN 37334




Mortgage Calculator
Monthly Payment (Est.)
$3,786Situated on 2.63 acres, this custom-built modern farmhouse is a stunning blend of luxury and craftsmanship. Every detail has been thoughtfully designed to offer both elegance and functionality. A grand entrance makes an immediate statement with stately double doors and rich wood ceiling accents. Inside, exposed brick, wooden tray ceilings, and hand-selected designer fixtures. The chef’s kitchen is a showstopper. Featuring: Floor-to-ceiling custom cabinetry, stainless steel appliances, granite countertops, double ovens, and a gas cooktop. An oversized island provides ample prep space, while a built-in dog-watering station adds a charming touch. Another great feature? The walk-in pantry—complete with a sink and extensive shelving—ensures effortless organization. Designed for both entertaining and everyday living, the open-concept living area is warm and refined. A gas fireplace with a custom brick surround serves as the focal point, while exposed wood beams add depth. Expansive windows and double french doors fill the space with natural light, highlighting the sequoia weatherproof laminate flooring and creating a seamless indoor-outdoor connection. The primary suite is a true sanctuary. A spacious walk-in closet features custom-built shelving, while exclusive access to the back porch offers a private escape. The en-suite bath is complete with double vanities and a walk-in tiled shower featuring dual shower heads. Each secondary bedroom includes a private powder room and walk-in closet. A shared spa-style shower room, featuring a freestanding soaking tub. Additional highlights include a dedicated home office, a laundry room with custom cabinetry, a heated and cooled two-car garage with a second washer/dryer hookup, and LP smart siding. Every detail in this home has been curated to showcase timeless craftsmanship with modern luxury, creating an unparalleled living experience.
| a month ago | Status changed to Active | |
| a month ago | Listing updated with changes from the MLS® | |
| a month ago | Listing first seen on site |
Listings courtesy of Realtracs as distributed by MLS GRID

Based on information submitted to the MLS GRID as of 2025-03-31 10:40 AM UTC. All data is obtained from various sources and may not have been verified by broker or MLS GRID. Supplied Open House Information is subject to change without notice. All information should be independently reviewed and verified for accuracy. Properties may or may not be listed by the office/agent presenting the information.
The Digital Millennium Copyright Act of 1998, 17 U.S.C. § 512 (the “DMCA”) provides recourse for copyright owners who believe that material appearing on the Internet infringes their rights under U.S. copyright law. If you believe in good faith that any content or material made available in connection with our website or services infringes your copyright, you (or your agent) may send us a notice requesting that the content or material be removed, or access to it blocked. Notices must be sent in writing by email to DMCAnotice@MLSGrid.com.
The DMCA requires that your notice of alleged copyright infringement include the following information: (1) description of the copyrighted work that is the subject of claimed infringement; (2) description of the alleged infringing content and information sufficient to permit us to locate the content; (3) contact information for you, including your address, telephone number and email address; (4) a statement by you that you have a good faith belief that the content in the manner complained of is not authorized by the copyright owner, or its agent, or by the operation of any law; (5) a statement by you, signed under penalty of perjury, that the information in the notification is accurate and that you have the authority to enforce the copyrights that are claimed to be infringed; and (6) a physical or electronic signature of the copyright owner or a person authorized to act on the copyright owner’s behalf. Failure to include all of the above information may result in the delay of the processing of your complaint.


Did you know? You can invite friends and family to your search. They can join your search, rate and discuss listings with you.