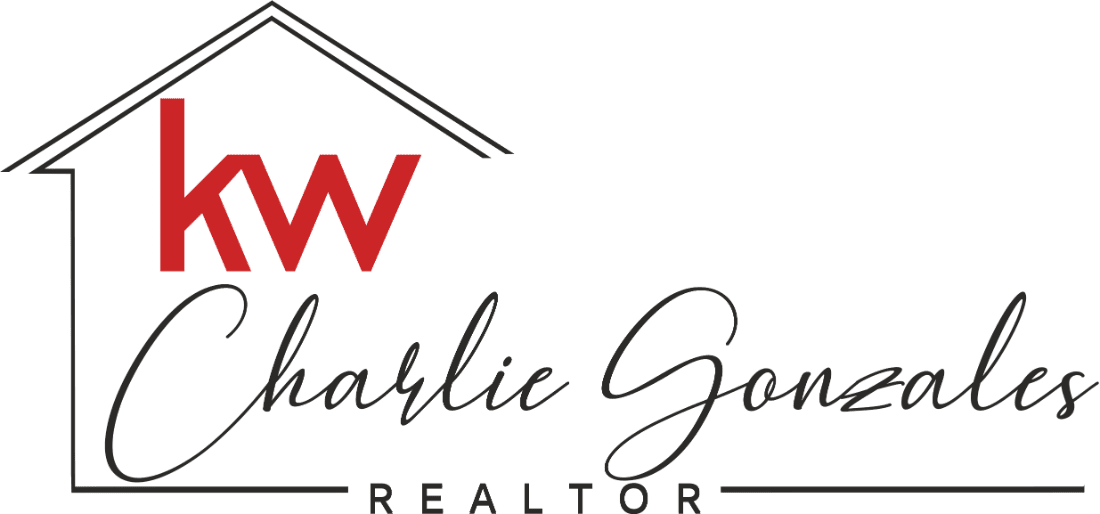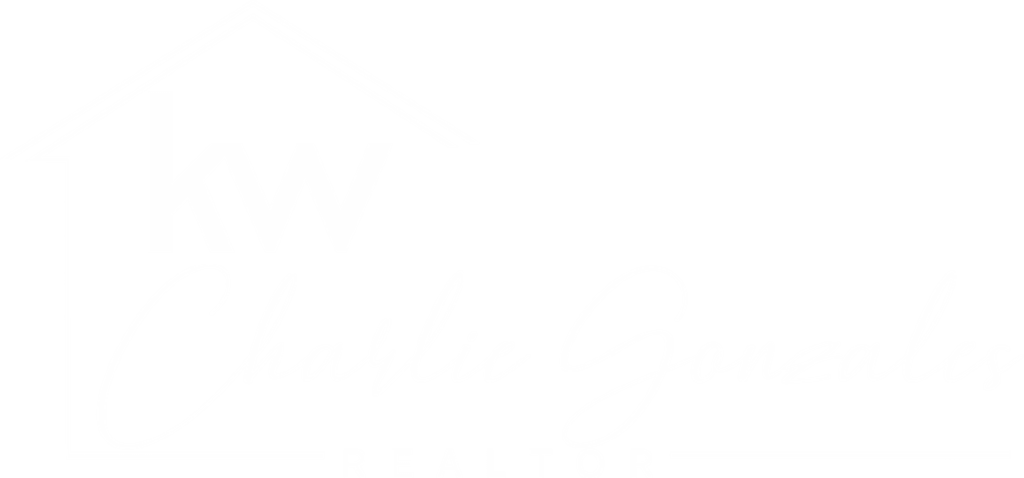1021 Pleasant Hill RdLynchburg, TN 37352




Mortgage Calculator
Monthly Payment (Est.)
$2,760Nestled on a sprawling 5.03-acre property, this lovely custom-built 3-bedroom, 3-bathroom home offers a harmonious blend of elegance, functionality and privacy. From the moment you arrive, the asphalt drive guides you right to your future home with updated TREX siding and efficient exterior LED lighting making a lasting impression. Step inside to discover 9’ ceilings throughout the home, with 10’ ceilings in the living room, creating an open and airy ambiance. The warmth of Brazilian Cherry hardwood floors greet you and flow seamlessly through the main living areas and bedrooms, while durable tile defines the wet rooms. Your journey begins as you walk through the front door entering the welcoming foyer lending to a dining space perfect for hosting gatherings. Adjacent is the spacious living room, featuring a cozy fireplace adding warmth and charm to this home. Beyond the living room, you’ll find a spacious kitchen, showcasing custom Honduras Mahogany cabinets and stainless-steel appliances. Throughout the home, there are double-hung windows providing an abundance of natural light and a central vacuum system ensures effortless cleaning of the home. A dedicated office with built-in bookshelves offers the perfect space for productivity or quiet reflection. The guest rooms are well lit and comfortably sized and flanked by full bathrooms. The primary suite is a retreat, boasting mirrored walk-in closets, a spacious bathroom featuring a jacuzzi tub, a water closet, double basin sinks and a tiled shower. The primary bedroom leads out onto the spacious back porch where you’ll enjoy sunrises in the morning and sunsets in the afternoon overlooking the spacious lot. Outside, you won’t want to miss the 30’x60’ shop ideal for woodworking, other hobbies or vehicle storage. This building has an infrared heater for cold days as well as plumbing in place for a future bathroom. This privately situated home is one to see! You won’t want to miss it!
| 2 weeks ago | Status changed to Active Under Contract | |
| 2 weeks ago | Listing updated with changes from the MLS® | |
| 2 months ago | Listing first seen on site |
Listings courtesy of Realtracs as distributed by MLS GRID

Based on information submitted to the MLS GRID as of 2025-03-31 10:46 AM UTC. All data is obtained from various sources and may not have been verified by broker or MLS GRID. Supplied Open House Information is subject to change without notice. All information should be independently reviewed and verified for accuracy. Properties may or may not be listed by the office/agent presenting the information.
The Digital Millennium Copyright Act of 1998, 17 U.S.C. § 512 (the “DMCA”) provides recourse for copyright owners who believe that material appearing on the Internet infringes their rights under U.S. copyright law. If you believe in good faith that any content or material made available in connection with our website or services infringes your copyright, you (or your agent) may send us a notice requesting that the content or material be removed, or access to it blocked. Notices must be sent in writing by email to DMCAnotice@MLSGrid.com.
The DMCA requires that your notice of alleged copyright infringement include the following information: (1) description of the copyrighted work that is the subject of claimed infringement; (2) description of the alleged infringing content and information sufficient to permit us to locate the content; (3) contact information for you, including your address, telephone number and email address; (4) a statement by you that you have a good faith belief that the content in the manner complained of is not authorized by the copyright owner, or its agent, or by the operation of any law; (5) a statement by you, signed under penalty of perjury, that the information in the notification is accurate and that you have the authority to enforce the copyrights that are claimed to be infringed; and (6) a physical or electronic signature of the copyright owner or a person authorized to act on the copyright owner’s behalf. Failure to include all of the above information may result in the delay of the processing of your complaint.


Did you know? You can invite friends and family to your search. They can join your search, rate and discuss listings with you.