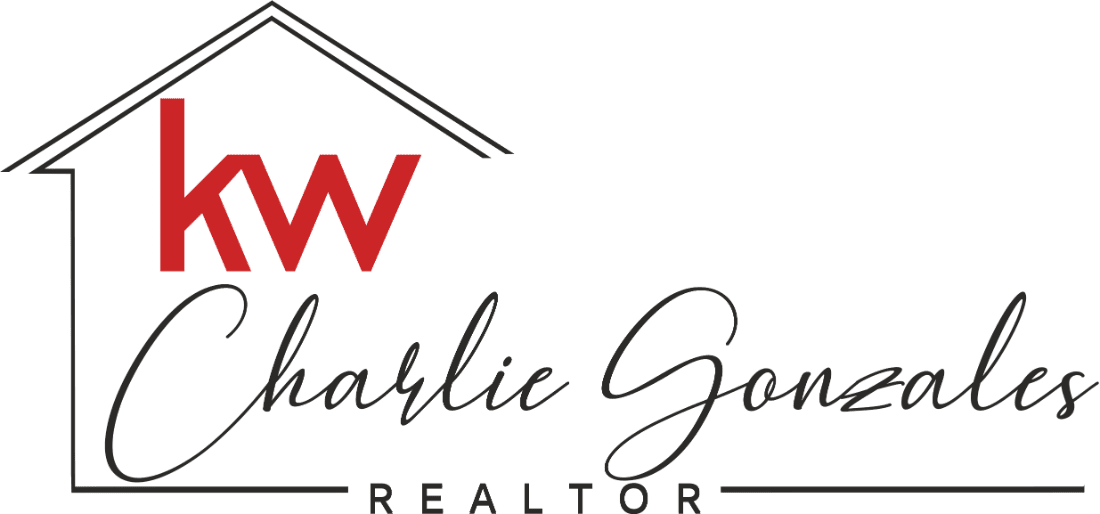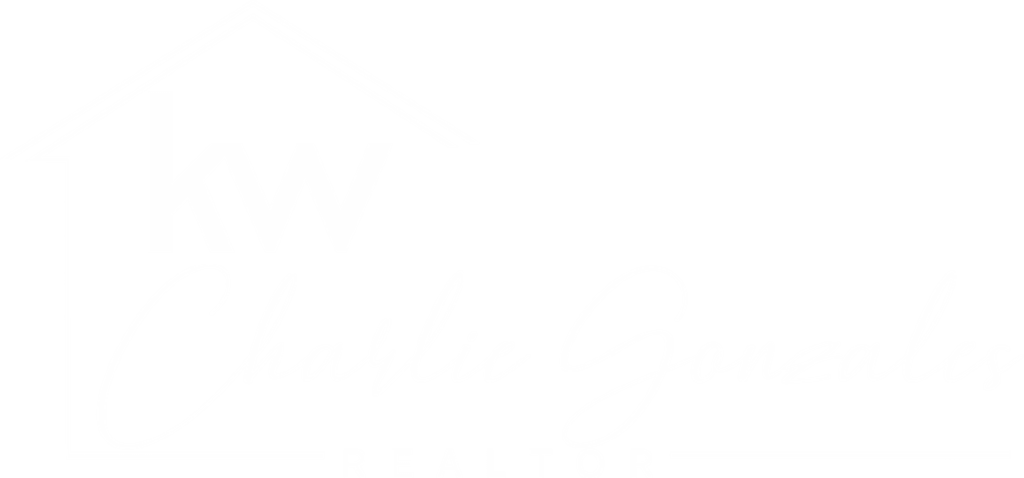Charlie Gonzales, Realtor®| Southern Middle Realty Powered By Keller Williams
Menu
Edit Content
Navigate
Menu
Contact
- Charlie Gonzales | Realtor®
- License # 352318
- Cell: 931.808.5521
- Office: 931-597-0263
- charliegonzales@kw.com
- Address: 707 KINGS LN, TULLAHOMA, TN 37388

